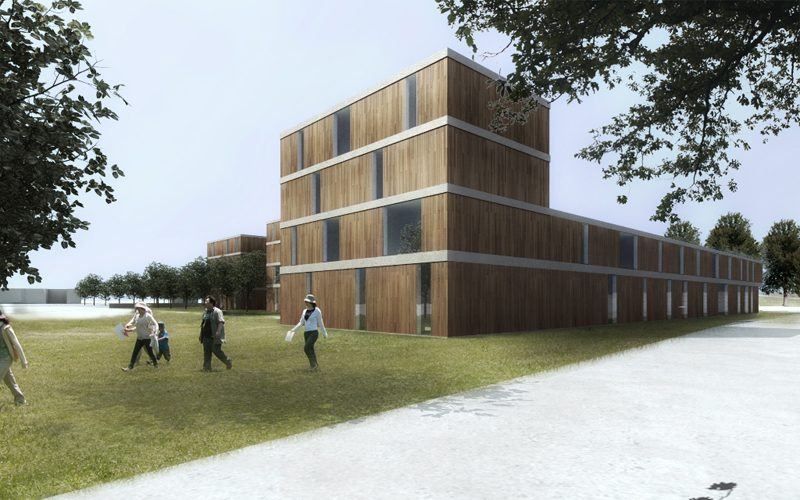
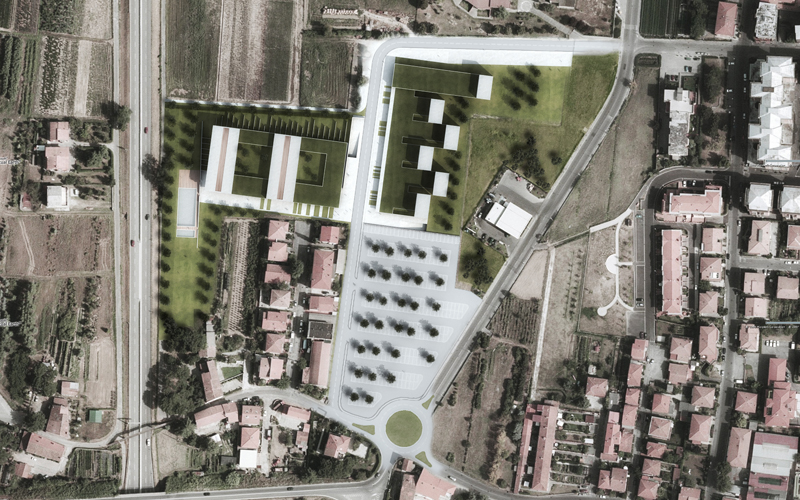
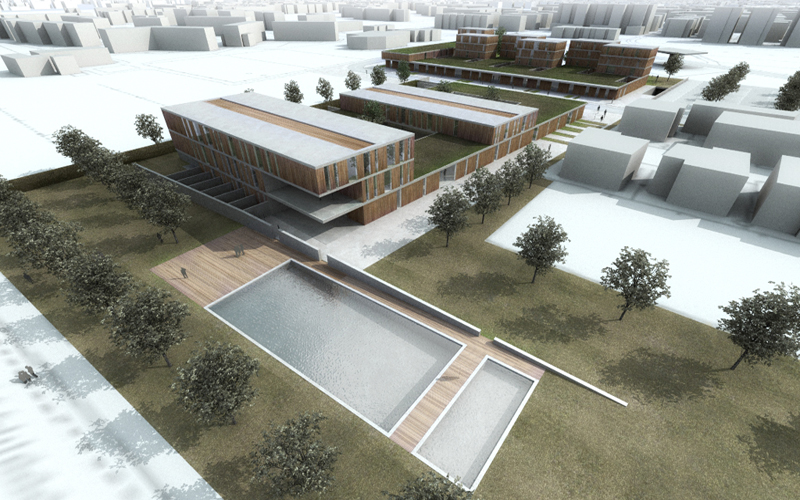
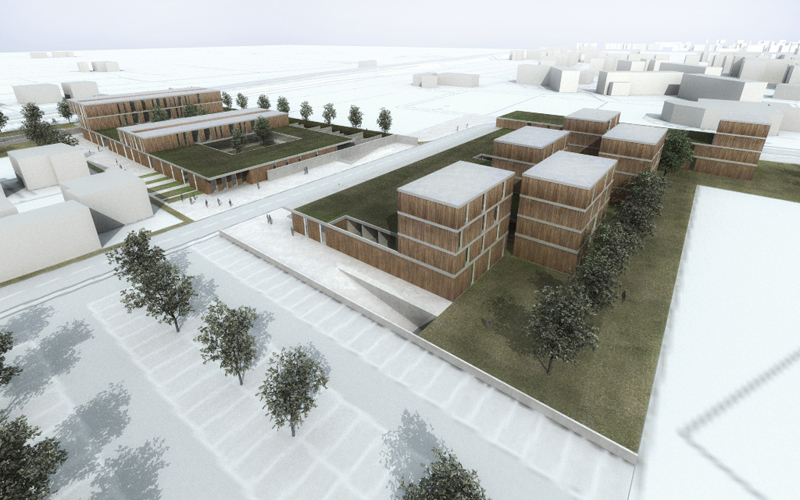
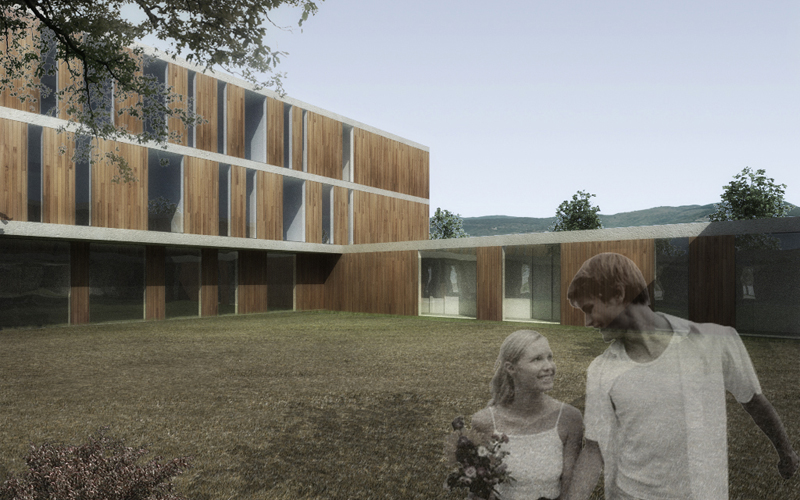
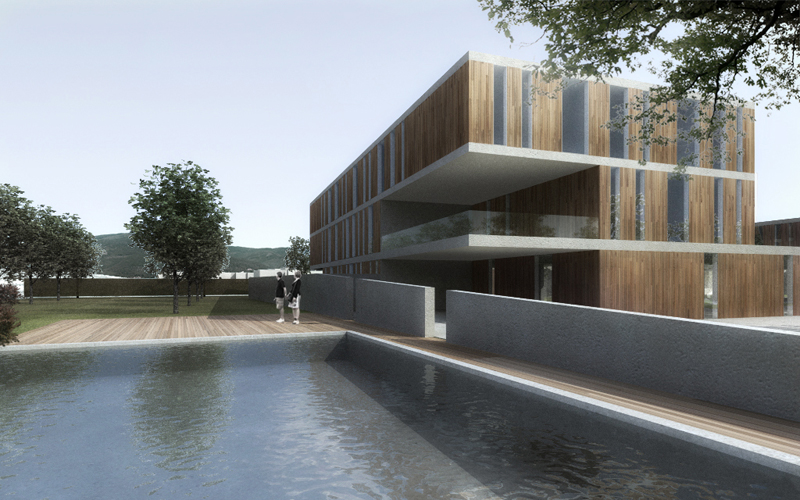
Urban renewal
Pistoia, Italy - 2009
The project consists in the urban transformation of a 3.5 hectares area with an agricultural vocation but remained compressed between the roadway and the more peripheral urban areas in the west of the city where the urban mesh begins to fray. The program includes a sector of accommodation, hotel and health-care facilities and the construction of a large parking lot. The proposal foresees a new district that can interpret the fringe condition of this area, mainly maintaining its naturalistic character. The exchanger parking is located in the area to the south near the junction with the extra-urban road system. The 100-room hotel is located along the ring road in a predominantly horizontal building with a one-storey basement, central courtyard surmounted by two buildings that house most of the rooms and relate volumetrically with the existing residential buildings near the area. The Health and Care Services Center, however, is conceived as an urban building oriented towards the city and characterized by a strong articulation of volumes, also set on a horizontal base hosting the services and common areas while the vertical-shaped portions host the rooms properly receptive.