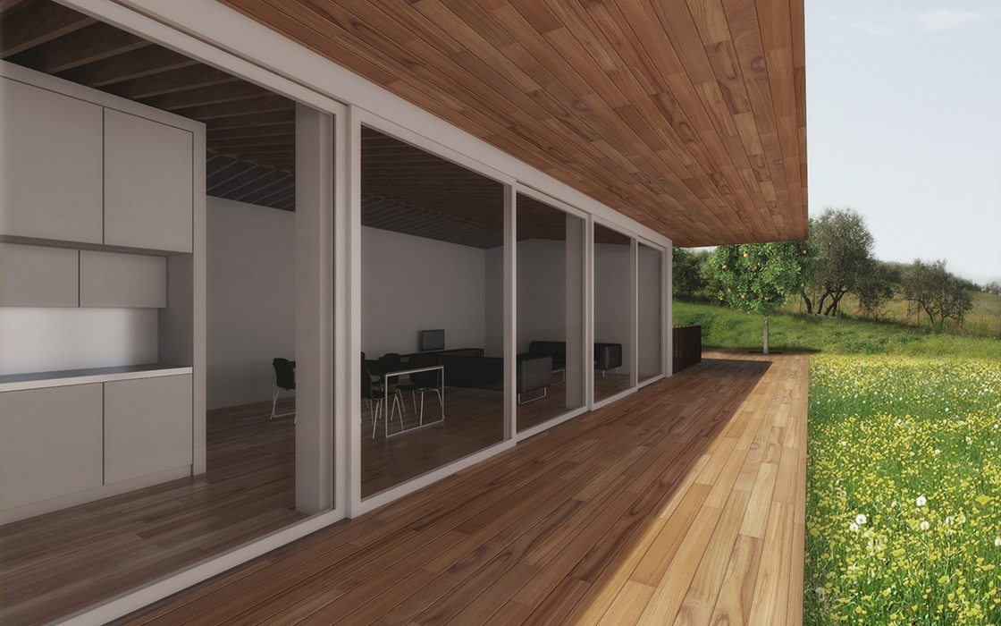
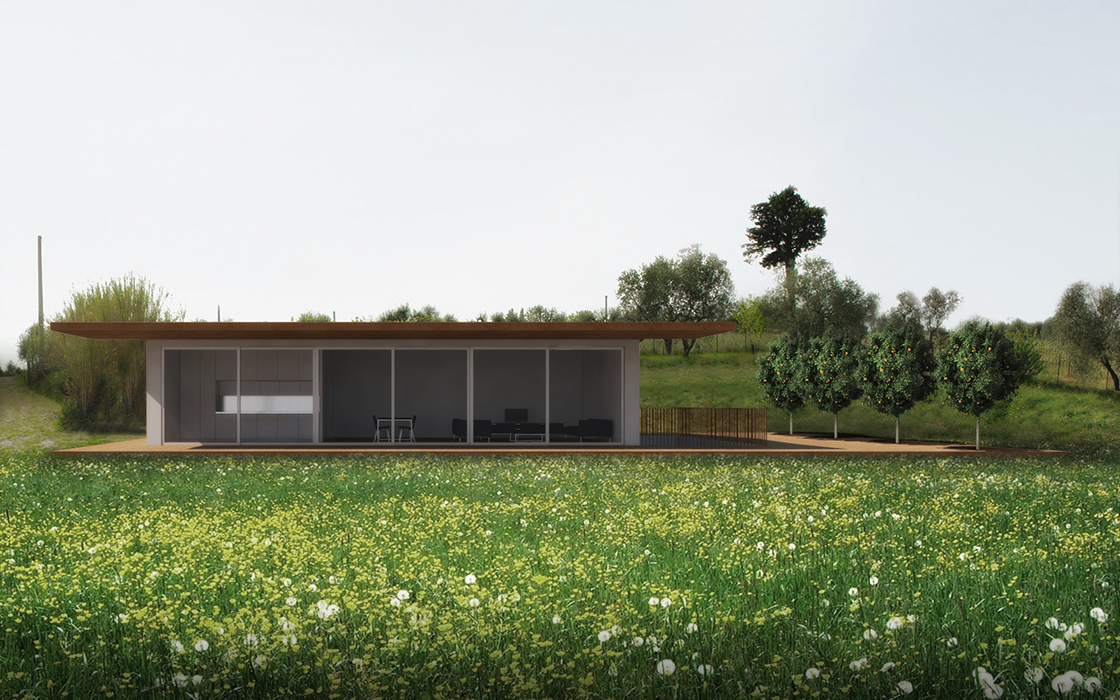
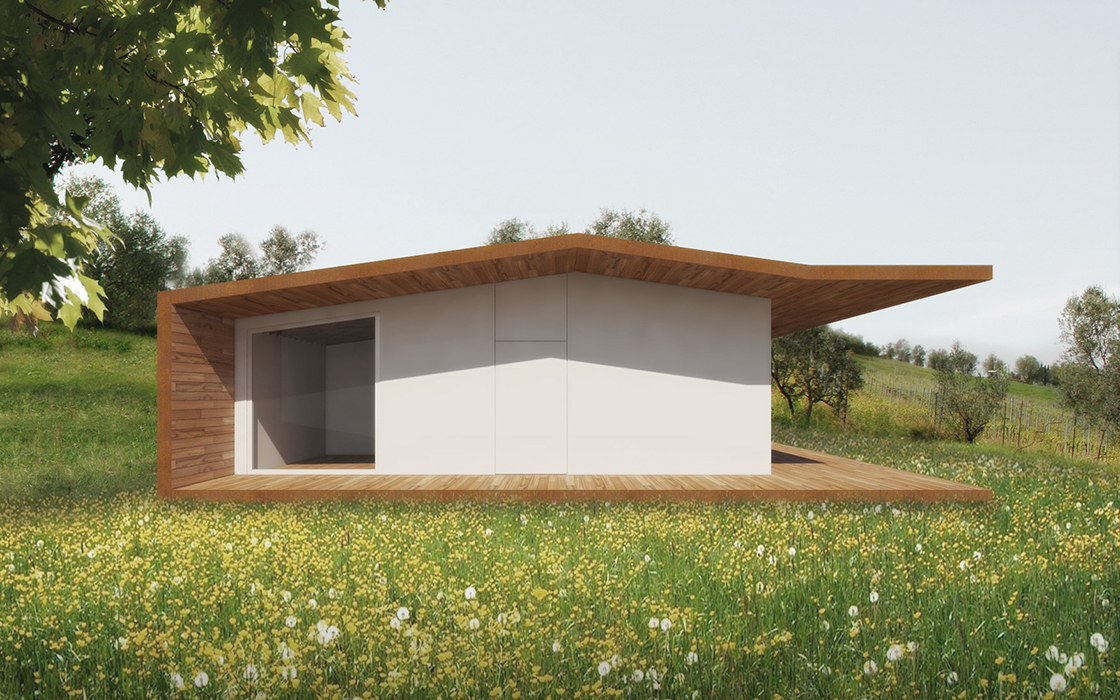
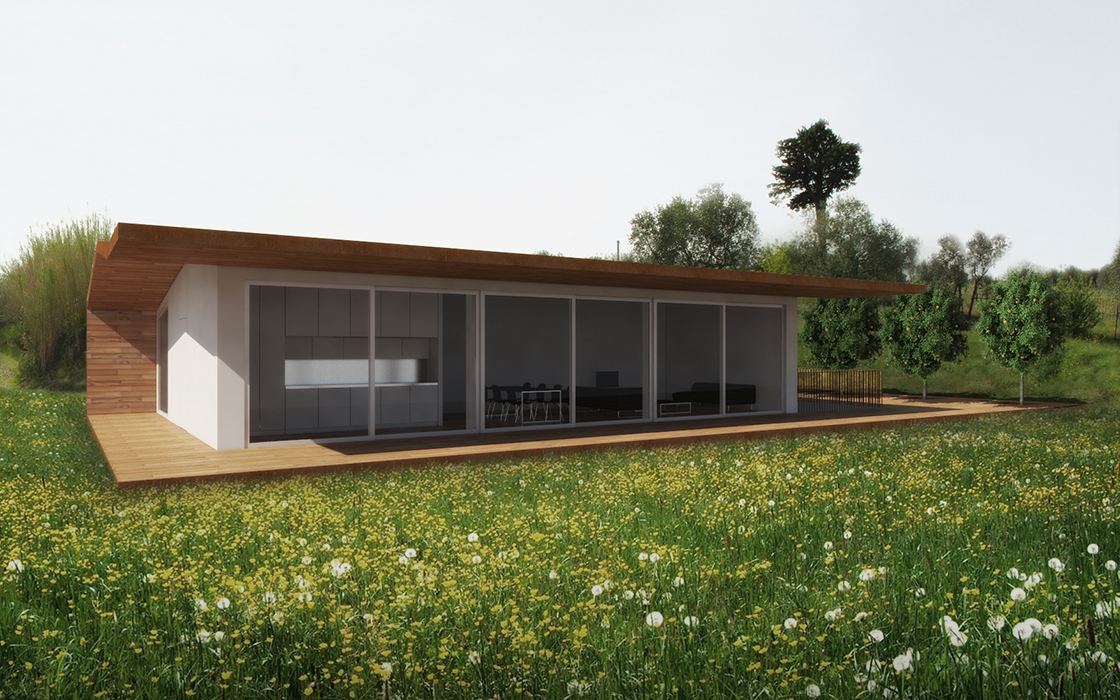
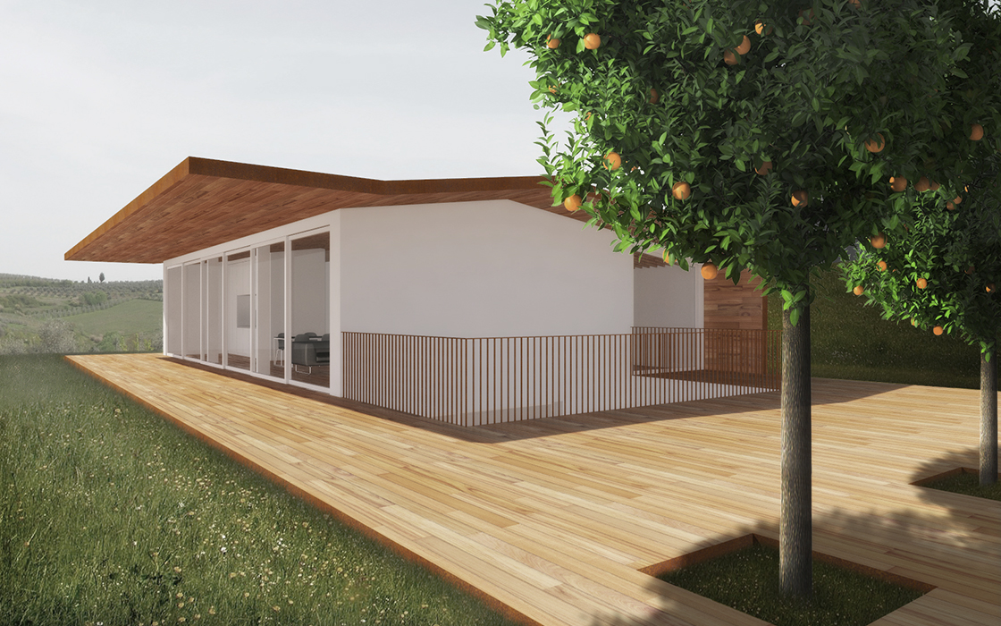
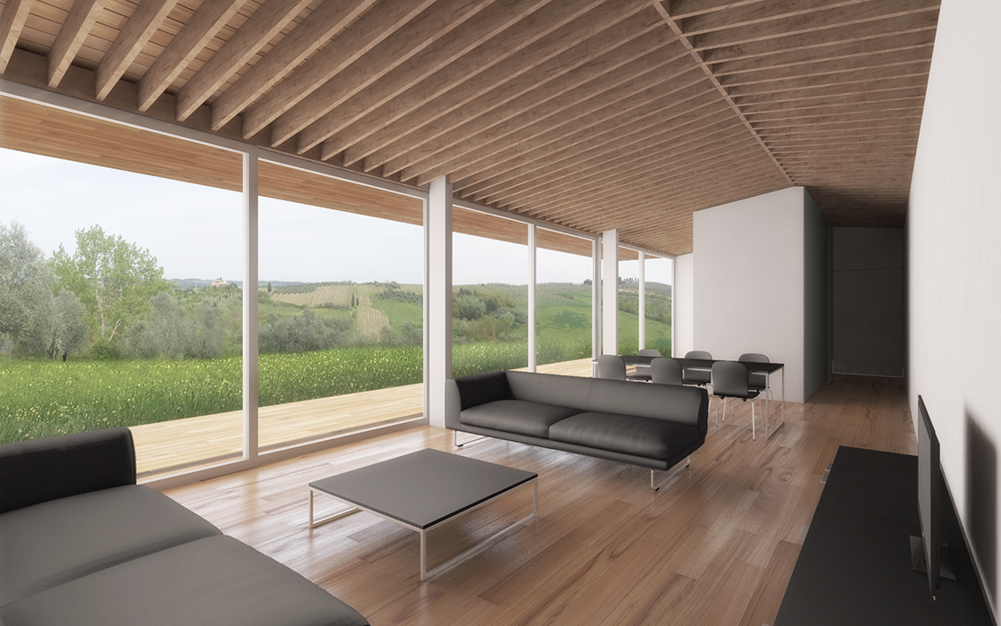

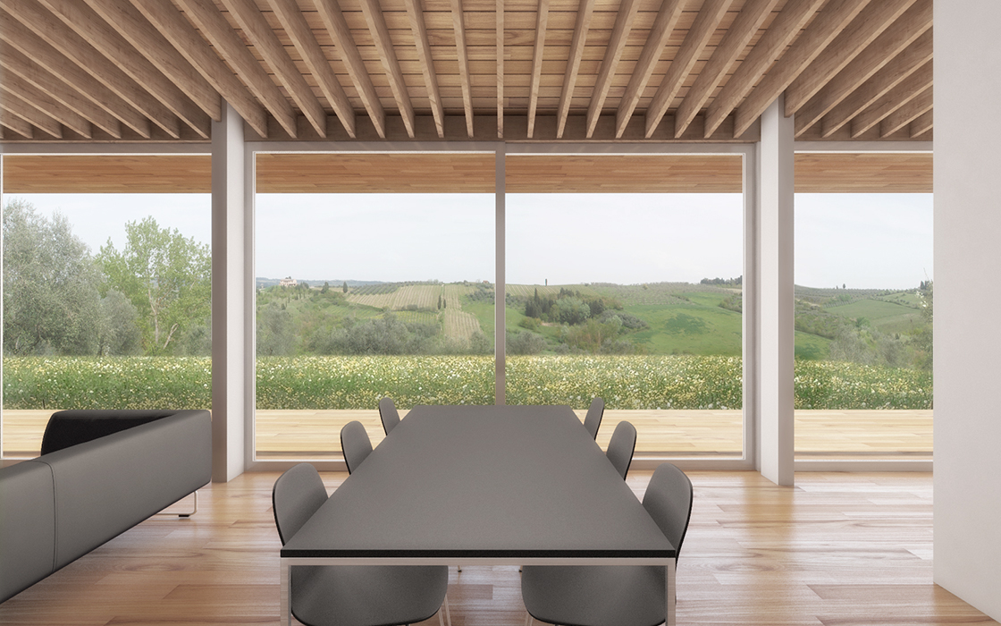

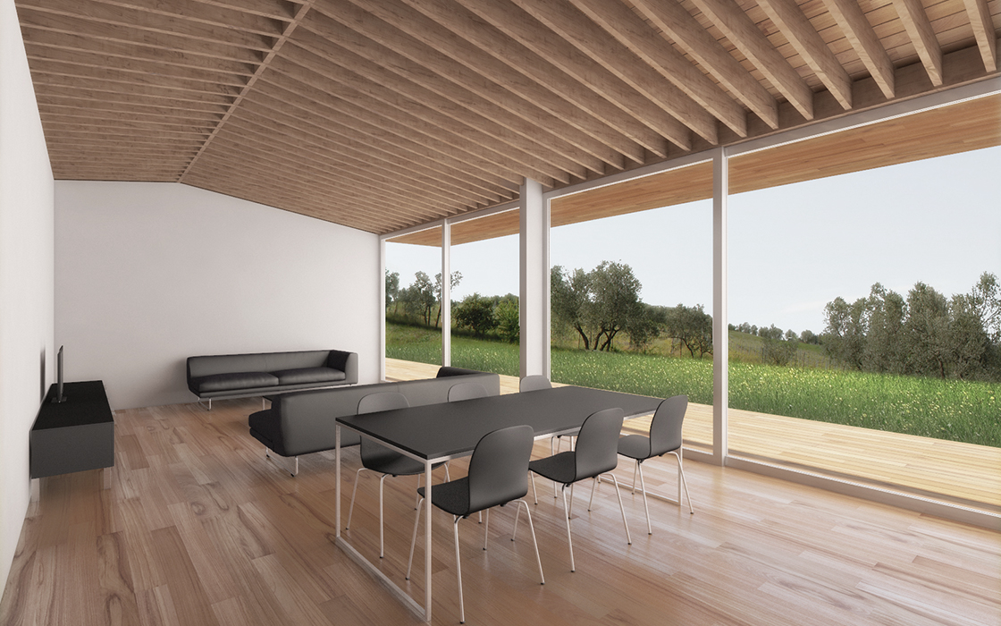

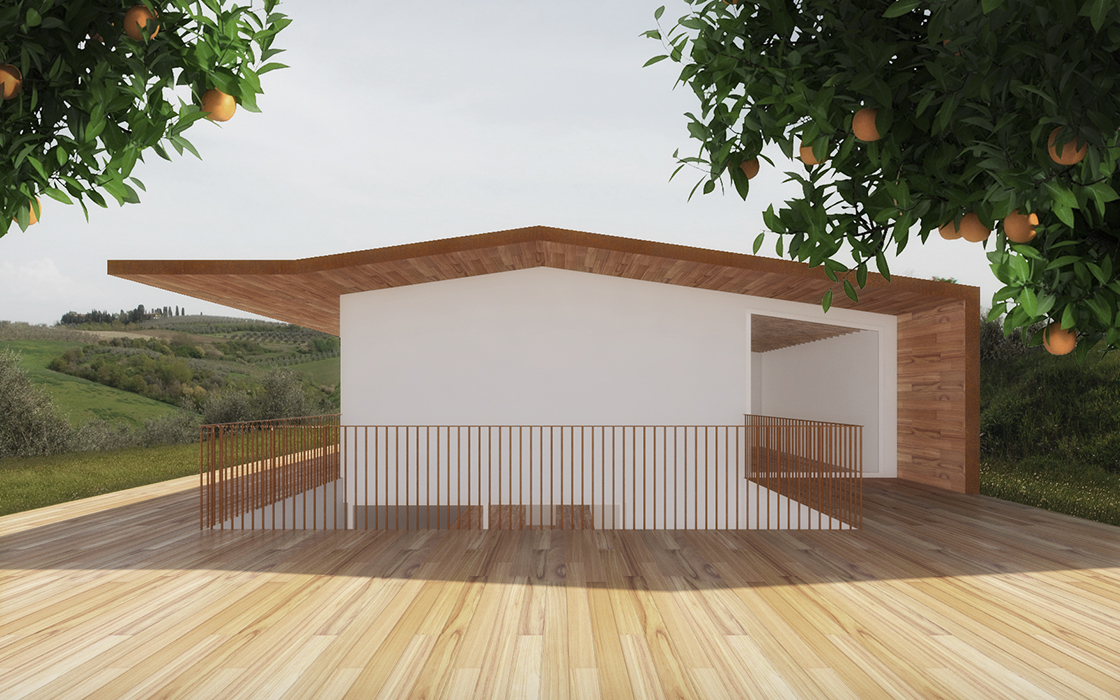

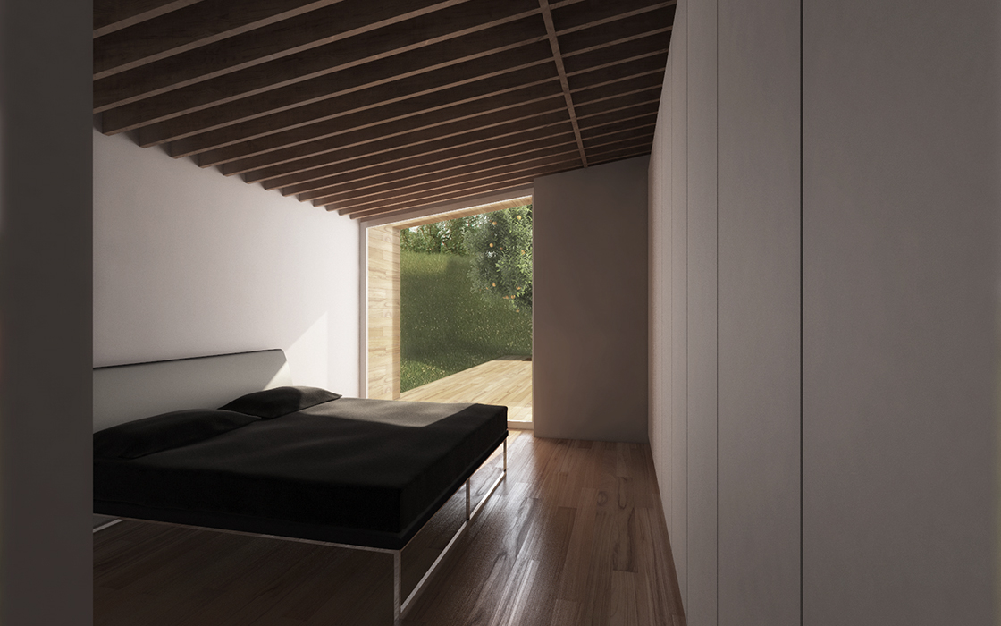

Monterappoli
Empoli (FI), Italy - 2016 in progress
The program for the construction of this residence involved the demolition of several small rural buildings in order to create a new structure on the same site, maintaining the same volume as the existing buildings. The wide panorama, characterized by a captivating alternation of valleys and hills covered with rows of vineyards and olive groves, which can be admired without any visual contamination from the site, became the cornerstone of the project. The linearity of the shapes is inspired by the simplicity typical of Tuscan rural architecture, both in its volumes and in its architectural components and features. The house has a rectangular floor plan, aligned with the slope of the hill on which it rests. A single element defines the volume: a flat plane, simply resting on the ground, which folds vertically to become a compact wall shielding the side exposed to the mountain, then curves again to form the roof, shaped like a hut, leaving the valley-facing side entirely open. The new house becomes the ideal vantage point from which to enjoy the landscape's evocative beauty.