
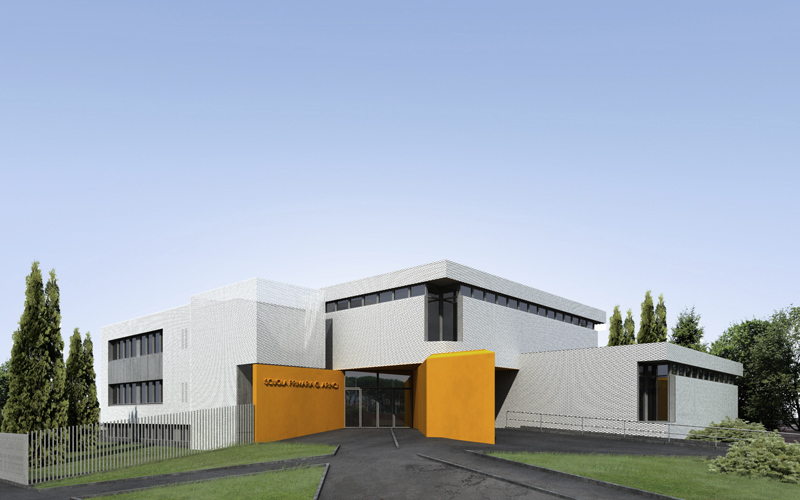
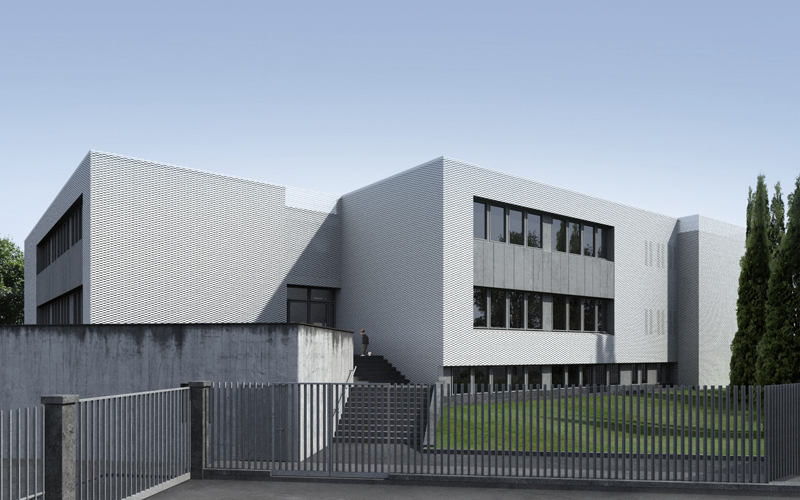
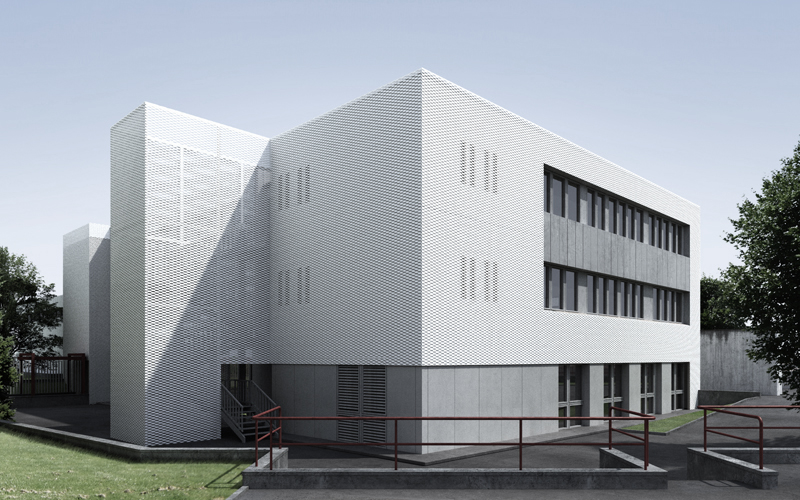
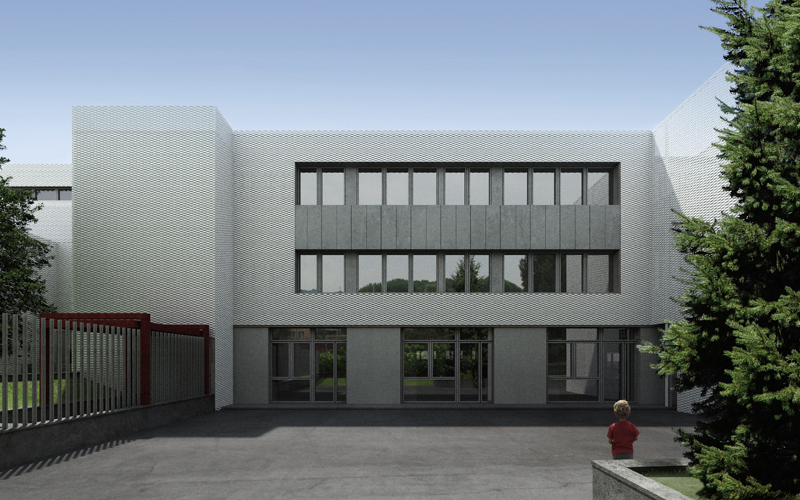
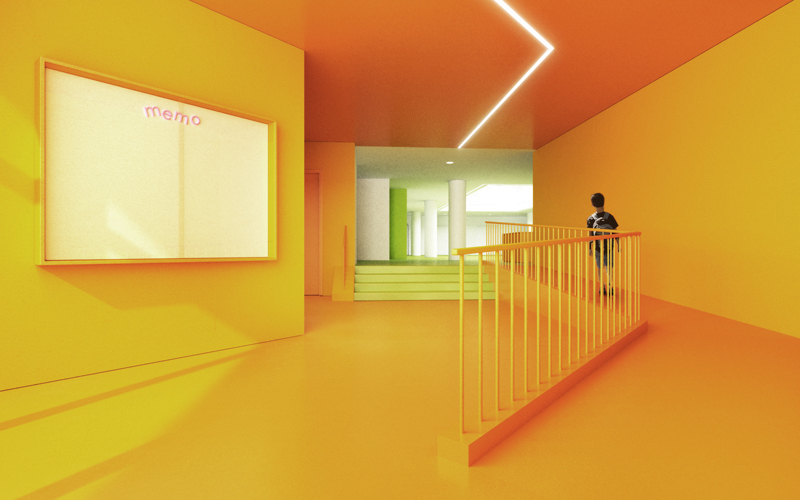
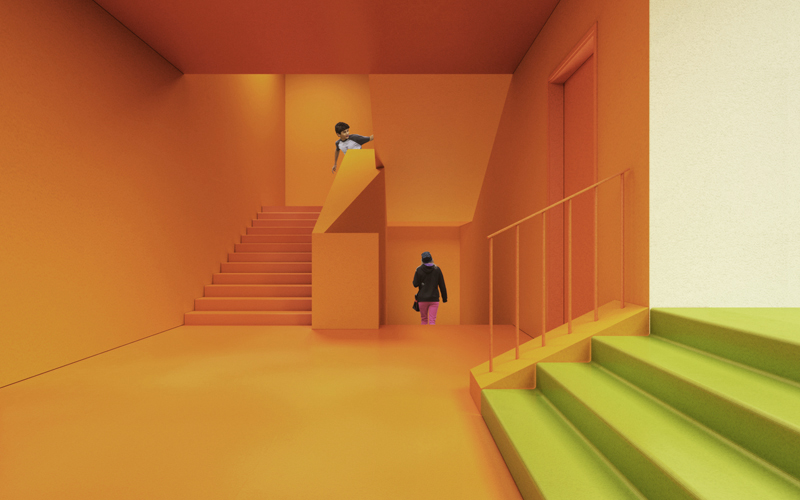
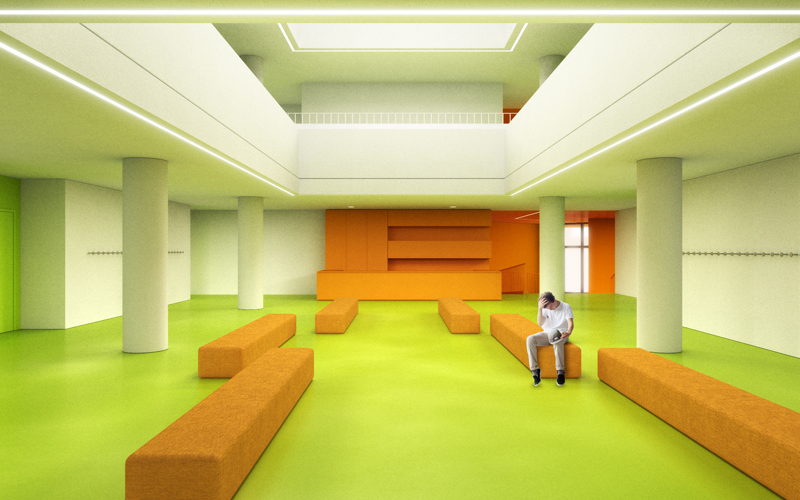
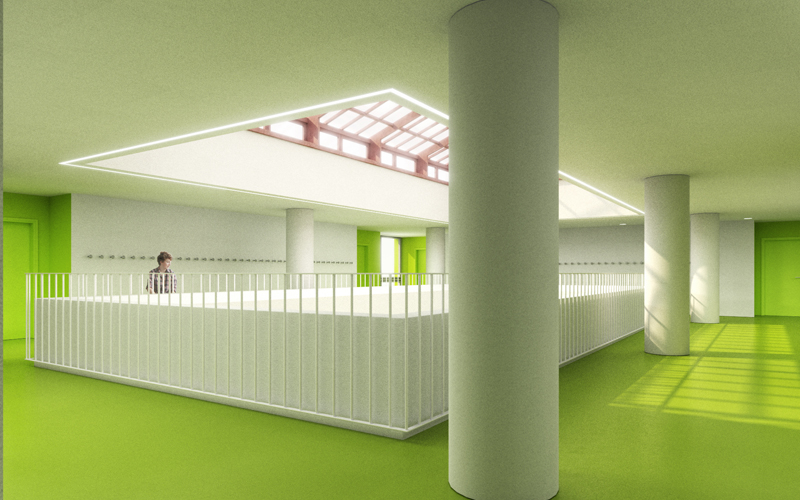
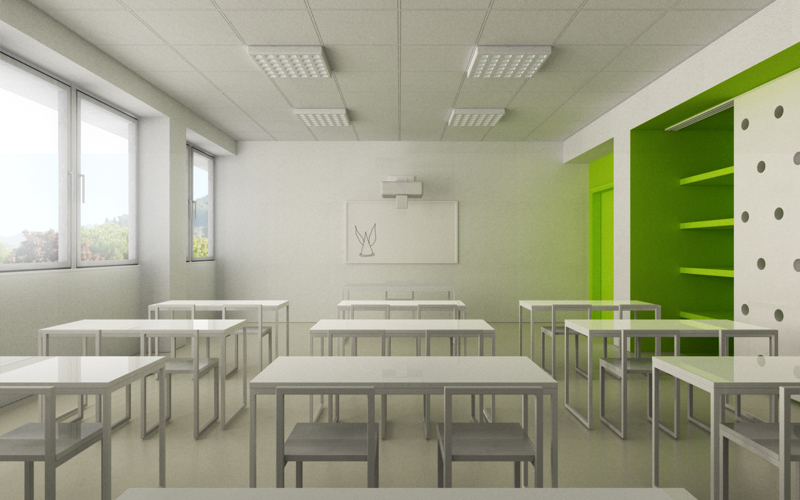
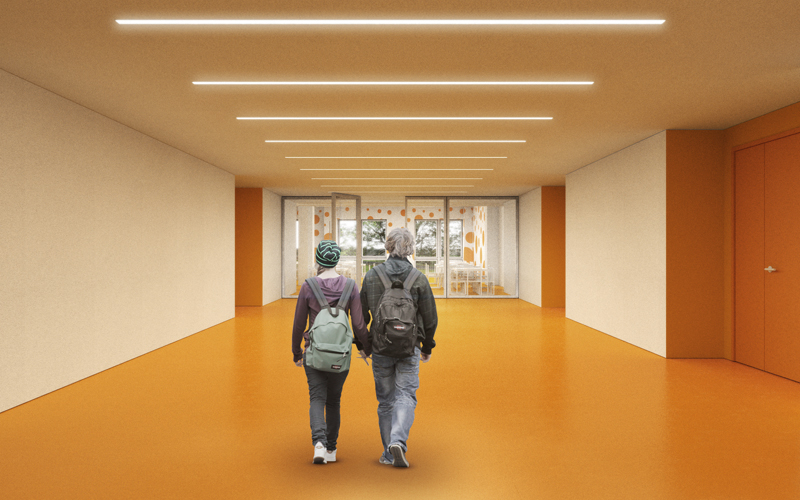
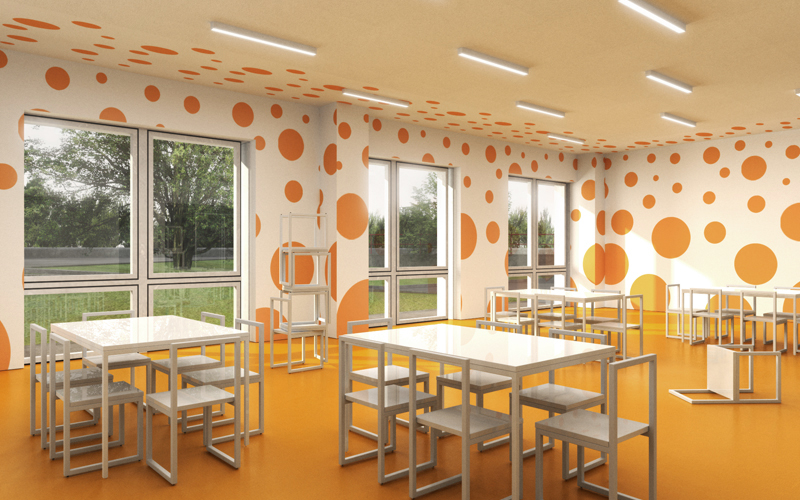
Scuola Primaria G. Arinci
Monsummano Terme (PT), Italy - 2014
The program envisaged the conversion of a court built in 1986 and now decommissioned into a new primary school. The interior spaces lent themselves well to accepting the new function for their clarity of layout and brightness in particular of the distribution spaces. Once the layout of all the internal environments has been redesigned, aimed at identifying the functional spaces for the new activity, complete with all the environments necessary to accommodate a modern school, the design intent has been to redesign the external shell of the whole building. A new message had to be sent to the city. A white colored metal mesh wraps and covers the entire building unifying the fronts and all the external architectural elements, including the emergency stairs, leaving only the areas dedicated to the windows of the classrooms and teaching spaces to be discovered. A new algid and compact volume stands out in the city. Two bright orange colored walls pierce the lining at the entrance of the building and welcome the young students in a symbolic embrace, leading them into the bright interior space characterized by the double volume with zenithal lighting. Inside the hierarchy of distribution spaces is strongly characterized by the use of bright colors differentiated for the various functions. The classrooms, on the other hand, are characterized by a clear monochromatic coloring ready to be lit by the vivacity, even chromatic, of the children and their teachers who will inhabit these spaces.