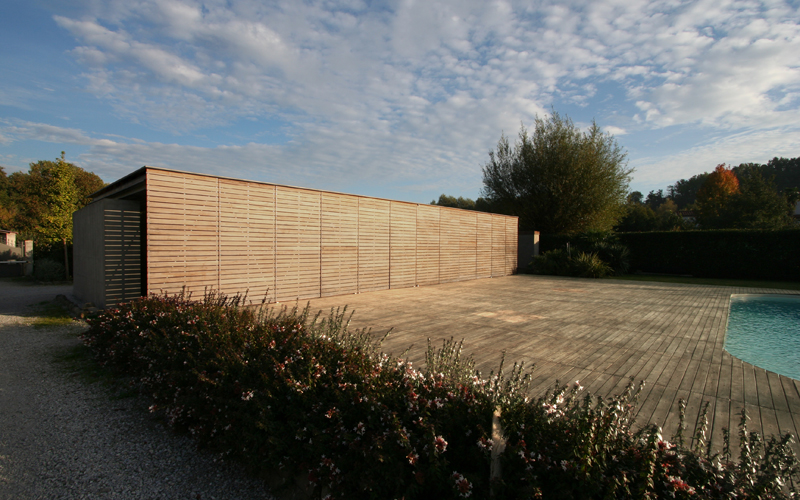
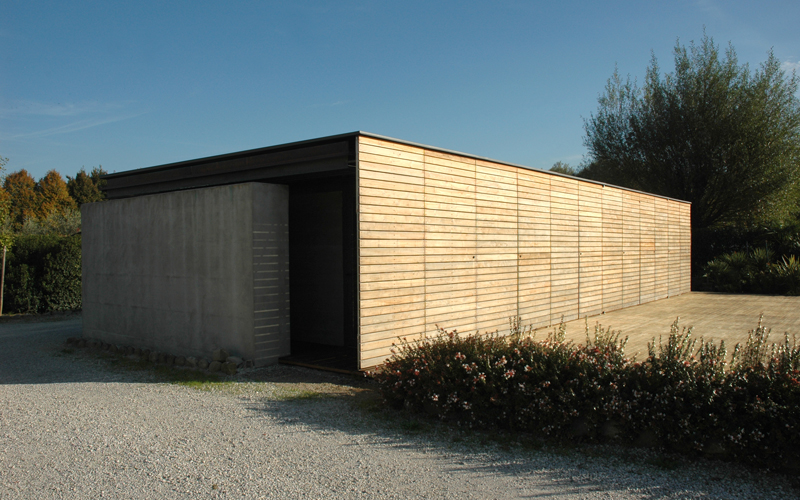
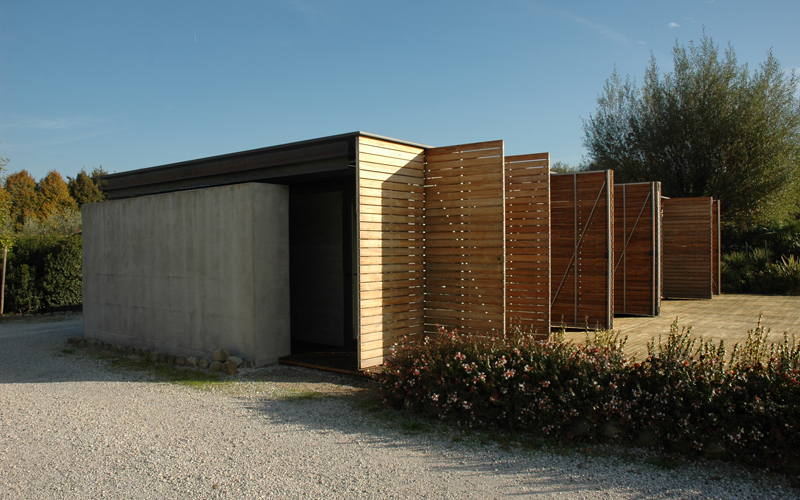
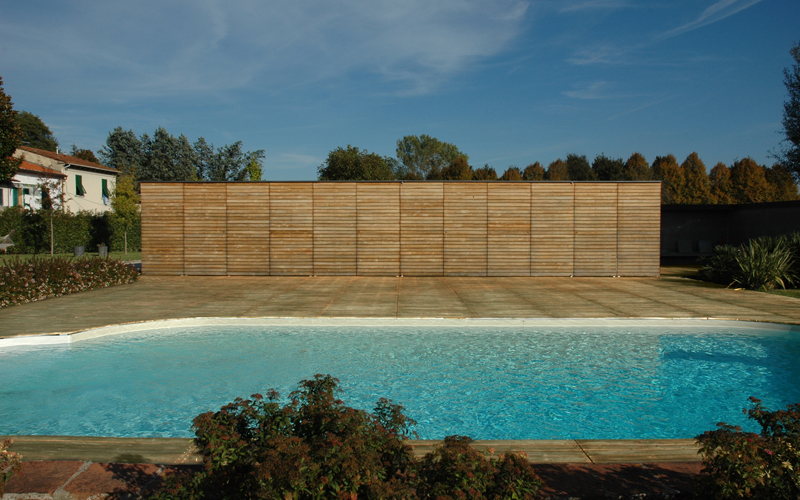
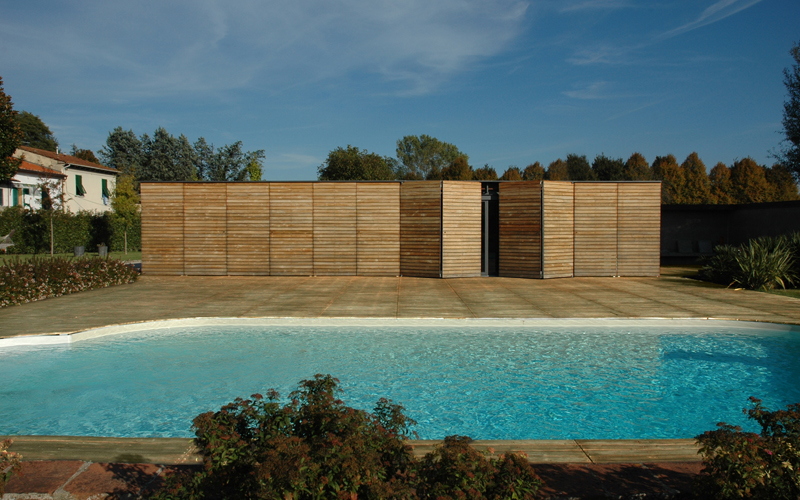
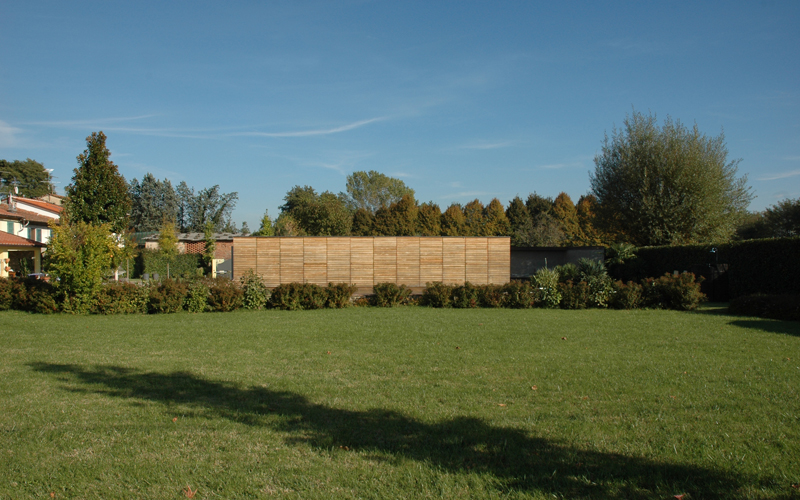

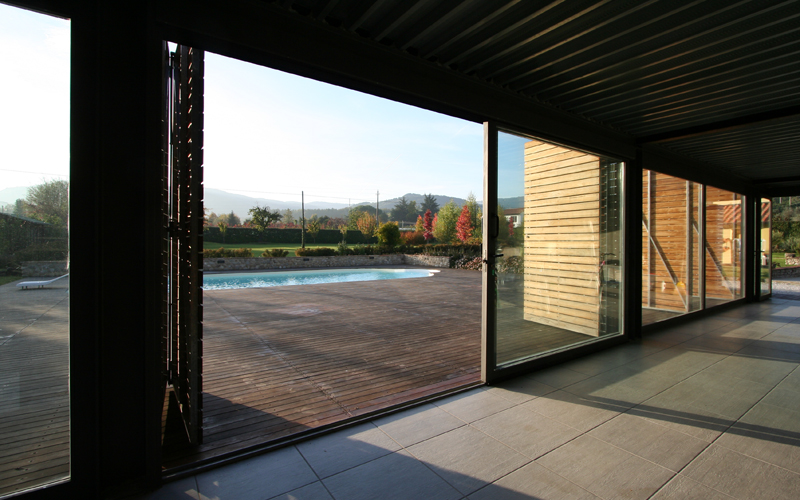
Piscina all'aperto
Pistoia, Italy - 2007
The project concerns the external equipments of a renovated farmhouse in the Pistoia countryside. The program included, in a large garden, the identification and arrangement of an area destined to host an outdoor swimming pool and a pavilion containing service areas such as a convivial room, changing rooms and toilets, shed. The project pursues the diachronic differentiation with respect to the existing building of which the new body constitutes, also maintaining its orientation, a silent contemporary accessory, rigorous garden furniture that stands in the intermediate scale between architecture and nature. The new volume is covered, on the front towards the garden, by a wooden carpet in teak slats that, keeping a same scan of the plot, falls from the roof on the façade, permeable continuum between the outside and inside, to continue, laid lightly on the lawn, until it becomes the paving that embeds the pool. The opposite side, overlooking the car park, has a coplanar facade characterized by a total closure effect. The choice of this differentiation is also found explicit in the construction methods that have provided, on one side, the presence of a mixed structure in reinforced concrete with supporting sections and on the other a point structure in beams and steel pillars that houses the metal frames glazed, completed by the wooden blind system.