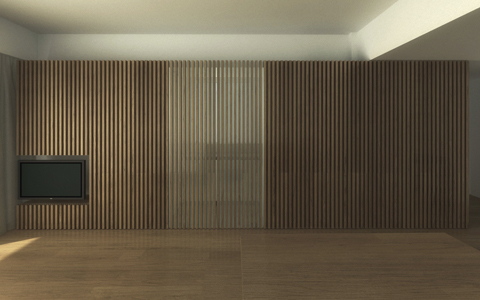
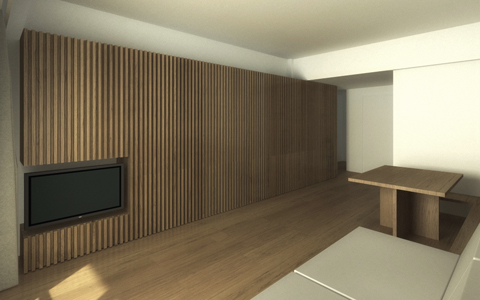
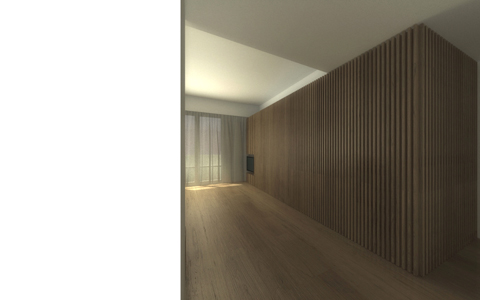
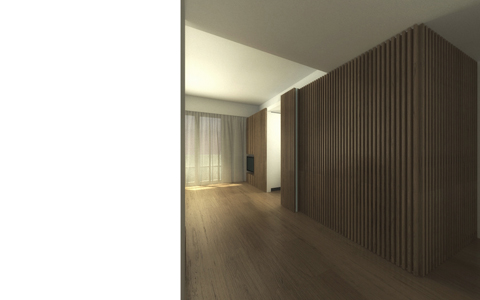
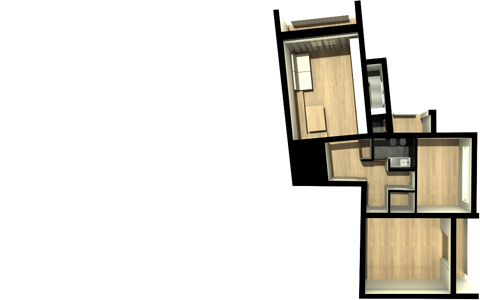
Via Donatori del Sangue
Pistoia, Italy - 2011
The commission from a young client to design the interiors of her compact city apartment became an opportunity to completely rethink the spatial layout.
A single, essential feature, a continuous oak wall, extends from the entrance through the living area, discreetly enclosing and concealing the service spaces.
Formed by an uninterrupted rhythm of vertical slats, the wall hides the access to the bathroom and kitchenette, as well as the wardrobe and storage units.
With its strong architectural presence, this sole element simultaneously serves as furniture and as the organizing principle of the entire space.