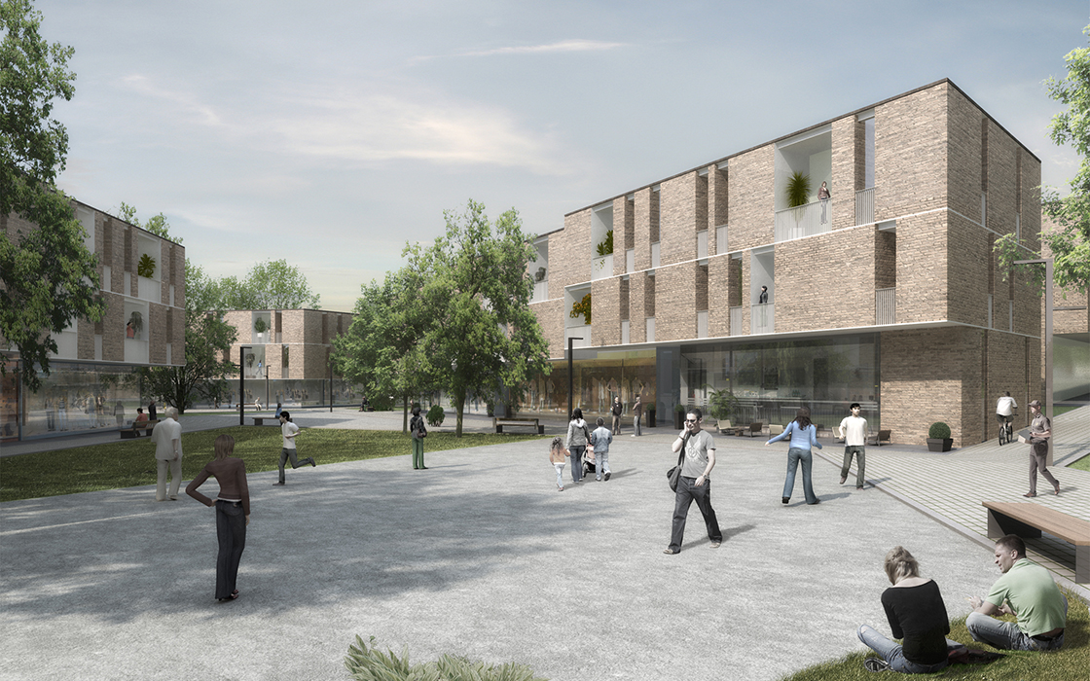
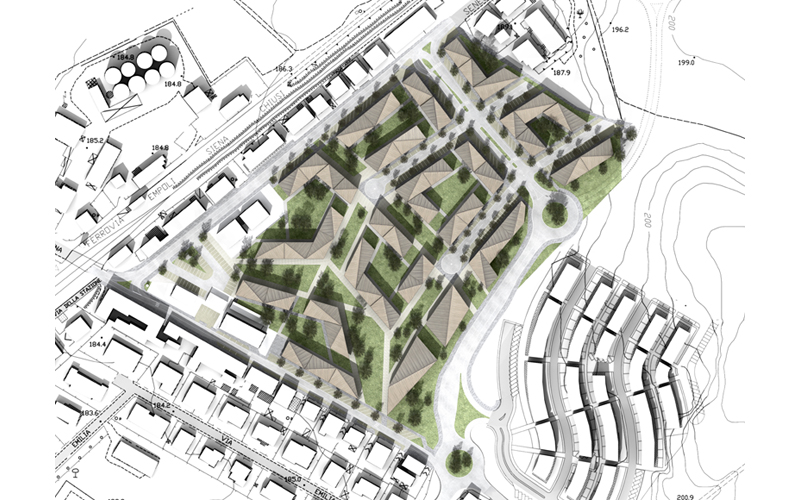
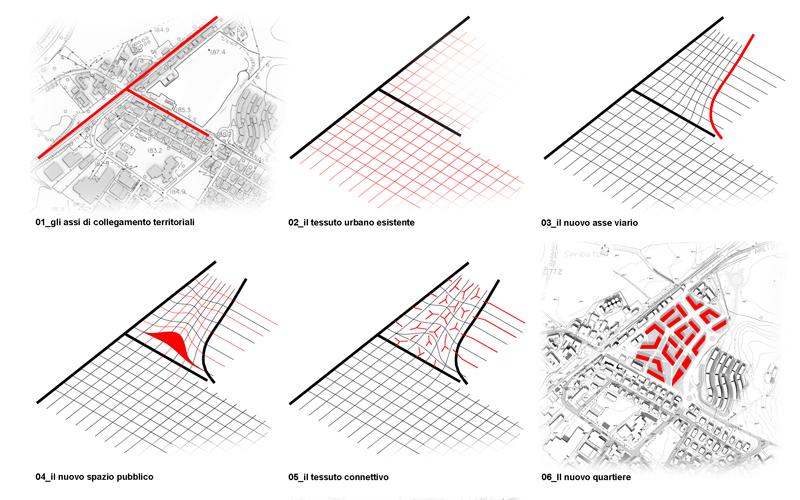
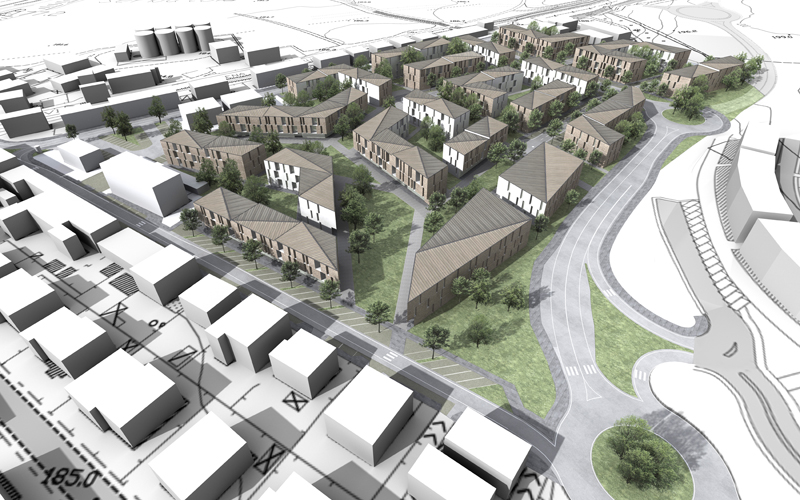
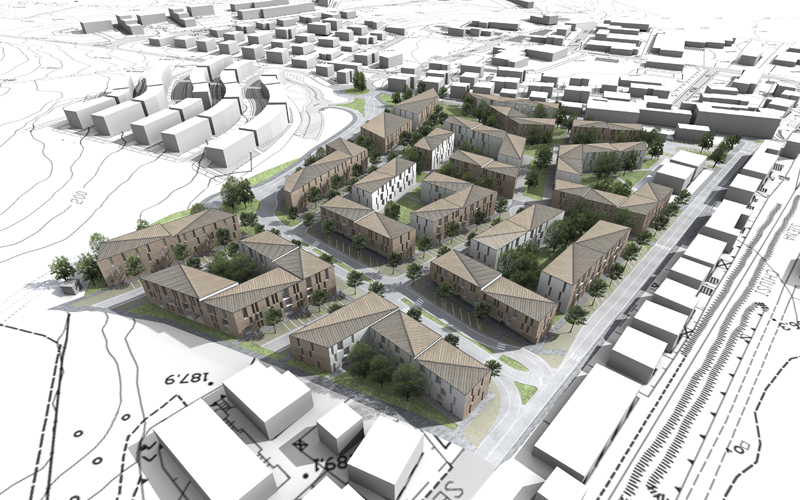
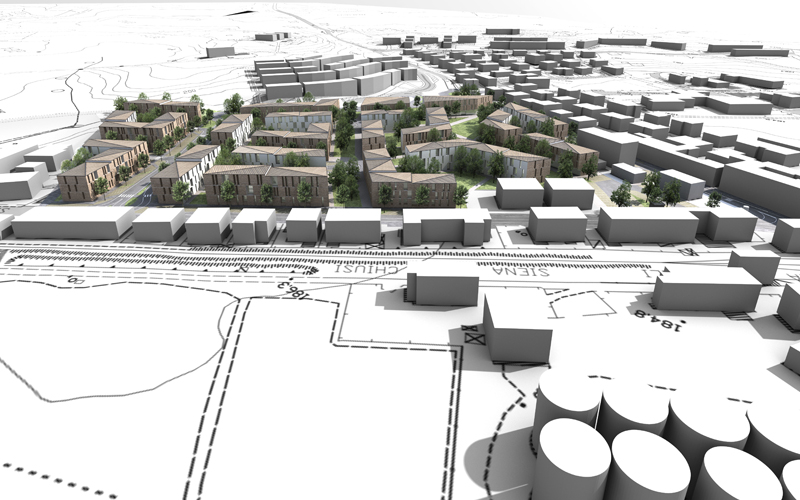
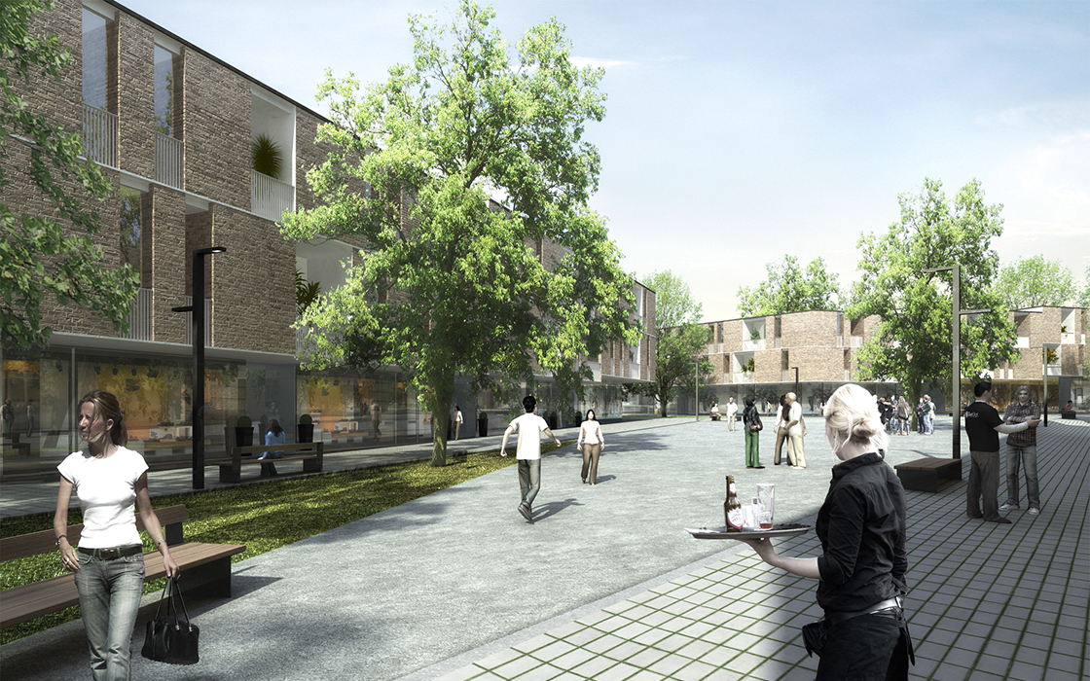
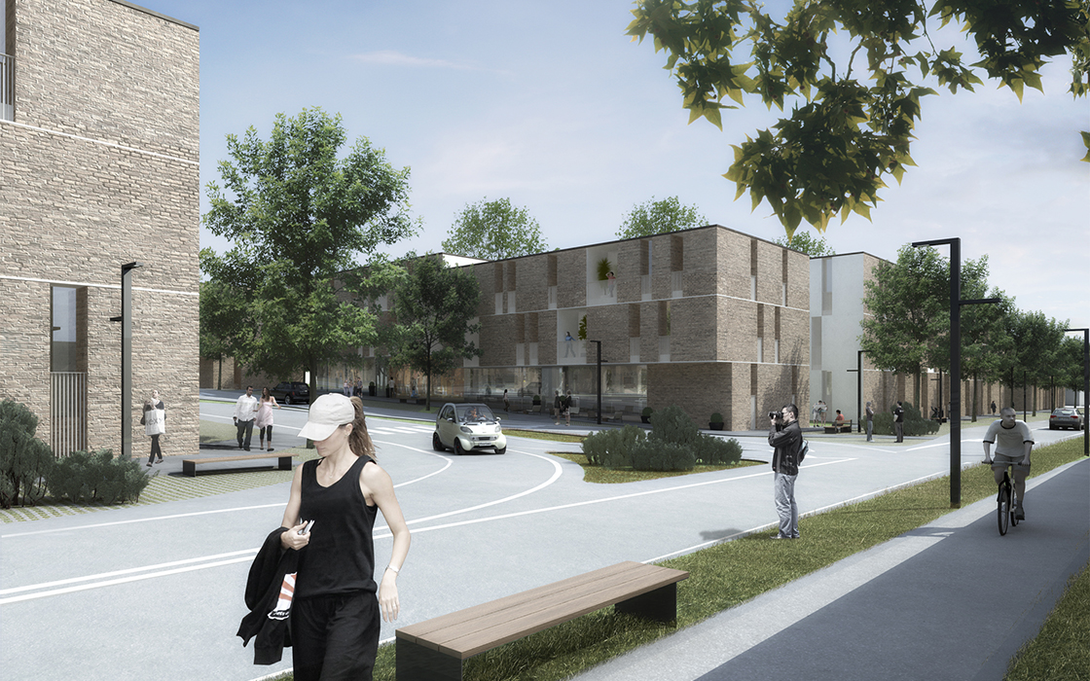
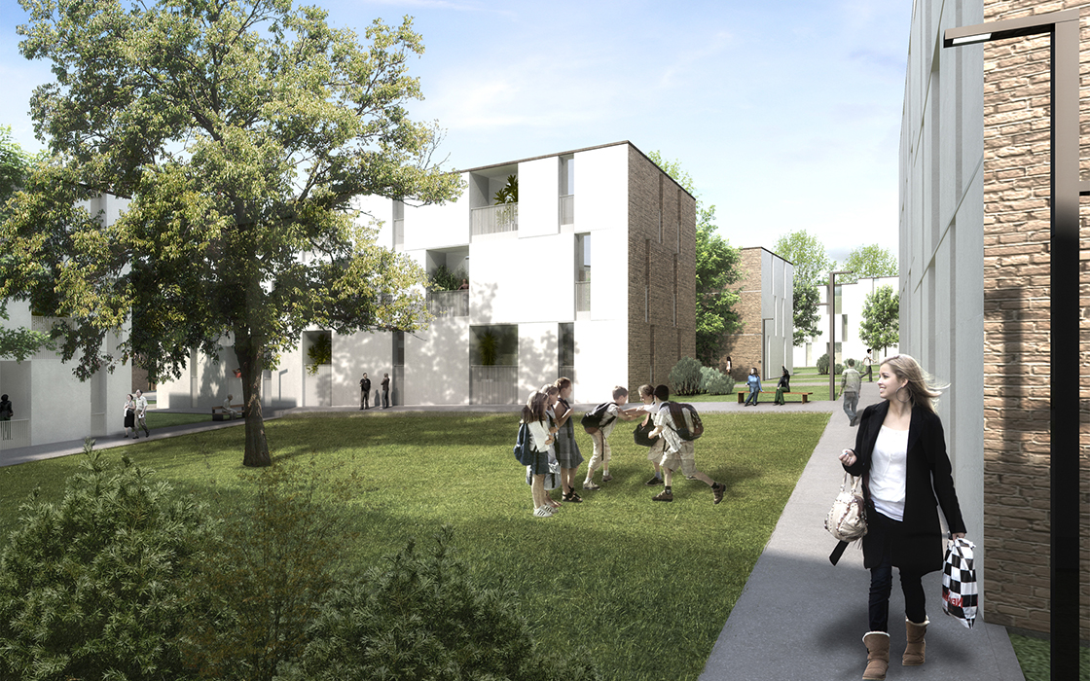
Masterplan - Laterizi Arbia
Asciano (SI), Italy - 2011
Inside the town of Arbia the transformation of the area occupied by a disused brick furnace takes on a strategic value aimed at a process of defining the urban identity of the village. The new sector is inserted into the weak urban fabric of the existing settlement consisting of an orthogonal mesh of small private lots. The concept of the project involves the inclusion within this rigid urban scheme of an element of perturbation consisting of the new public square from which the pedestrian paths that cross the district and link it with the rest of the town. The new blocks are configured as tectonic plates, blocks of clay carved from public paths that shape and deform them until they penetrate inside the courts, creating a spatial and visual continuum that modulates the spaces starting from the public ones up to those more private than individual housing.