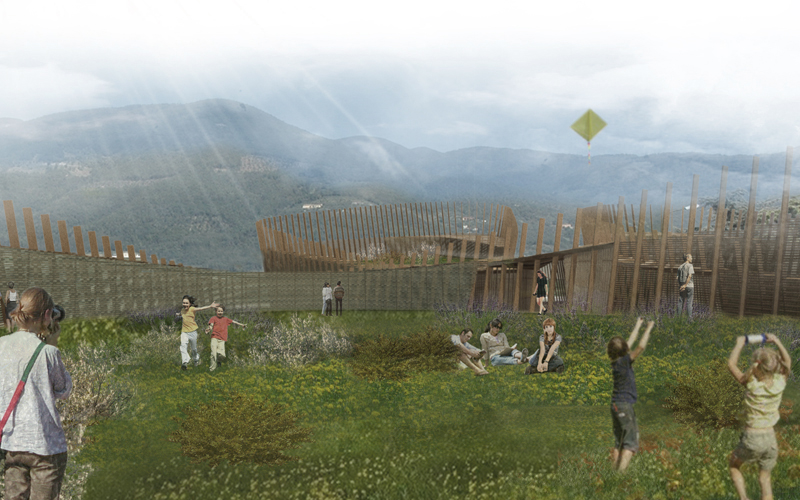
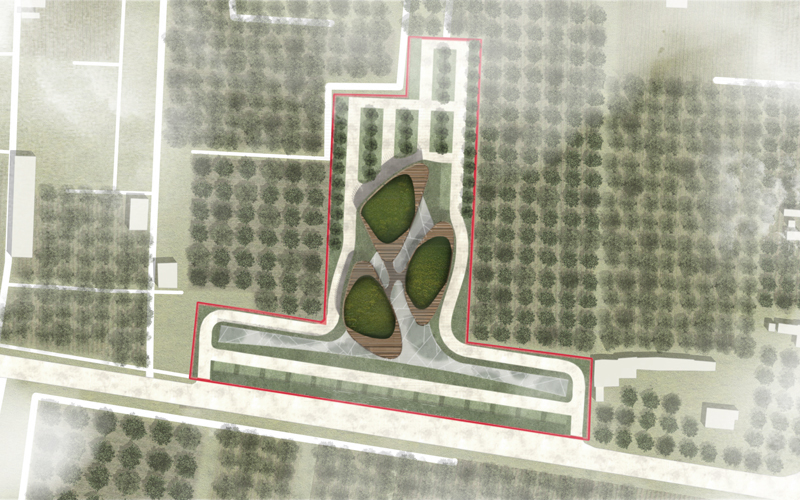
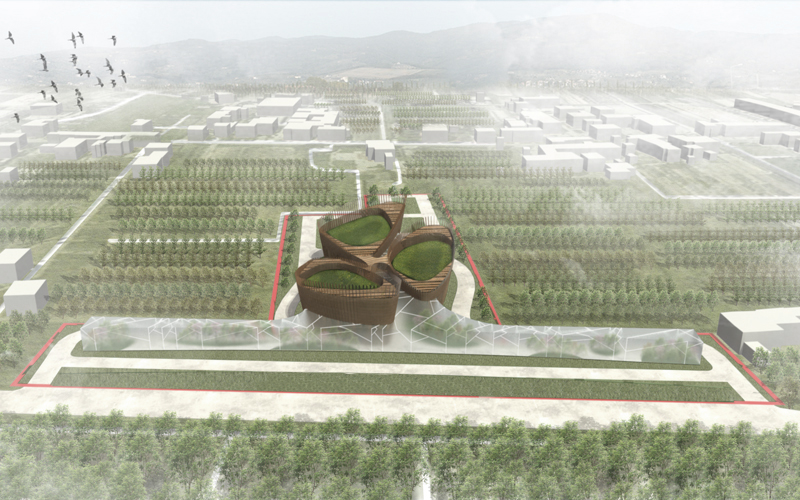
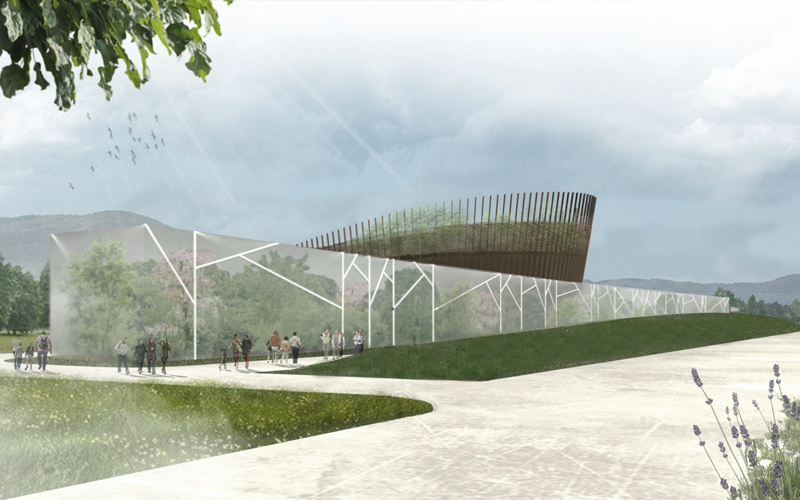
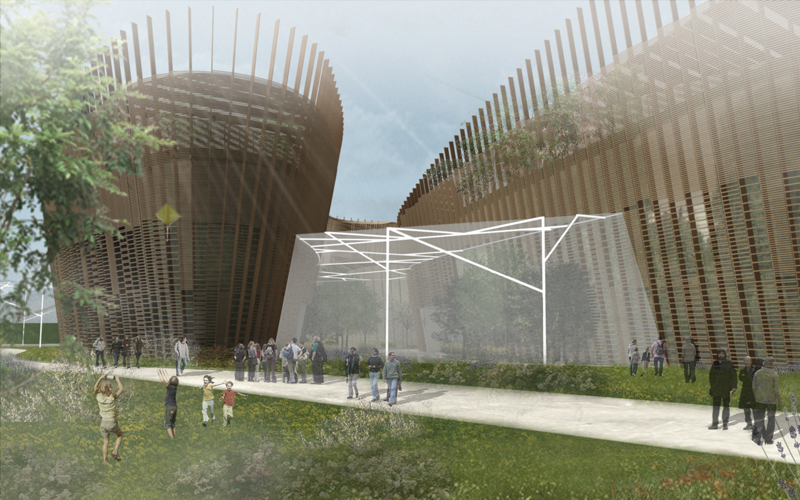
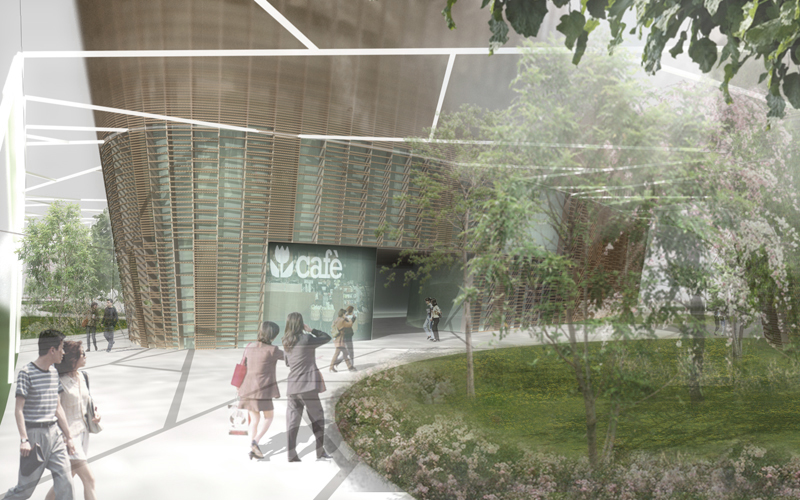
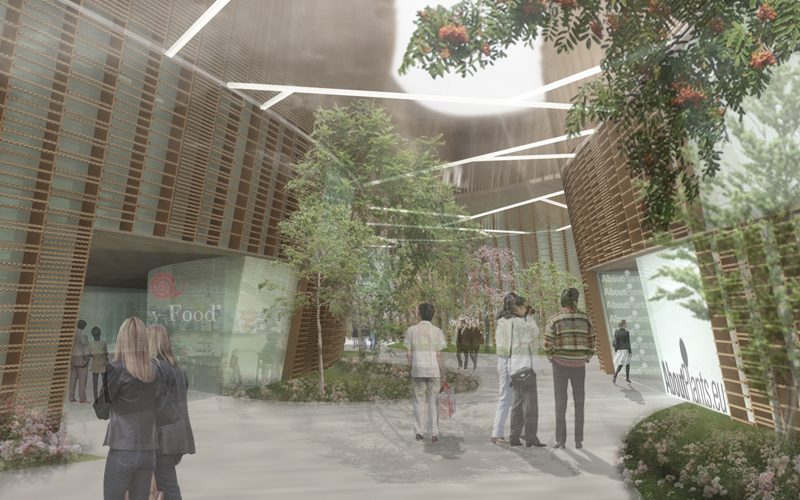
Garden showroom
Pistoia, Italy - 2014
This building is designed to host the showroom of an important local nursery that operates in many countries of the world. The goal was to create a building that could accommodate a permanent exhibition of the wide variety of plants produced by the company, but also large spaces to be devoted to complementary activities of promotion and development of nursery in the broadest sense. The showroom, the fulcrum of the entire structure, is located in a steel / glass gallery / greenhouse that also acts as a connective element for the various functions, for the distribution of visitor flows and for a large showcase that runs parallel to the road to a about 200 meters long. A real root system that is inserted into the three large volumes covered with a vibrant wooden surface designed to accommodate complementary activities and offices. Three large bulbs that are rooted to the ground and emerge on the vast plain that houses the company's numerous nurseries. All paths, like a lifeblood that runs through the tissues of a plant, lead to the large hanging gardens located on the roof of the three wooden buildings from which the gaze can span across the plain and the hilly arch that encloses it.